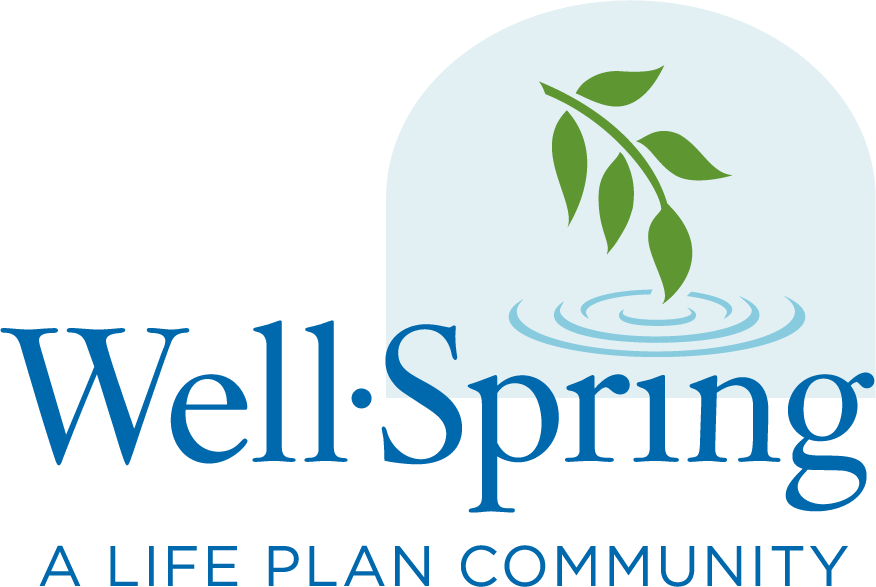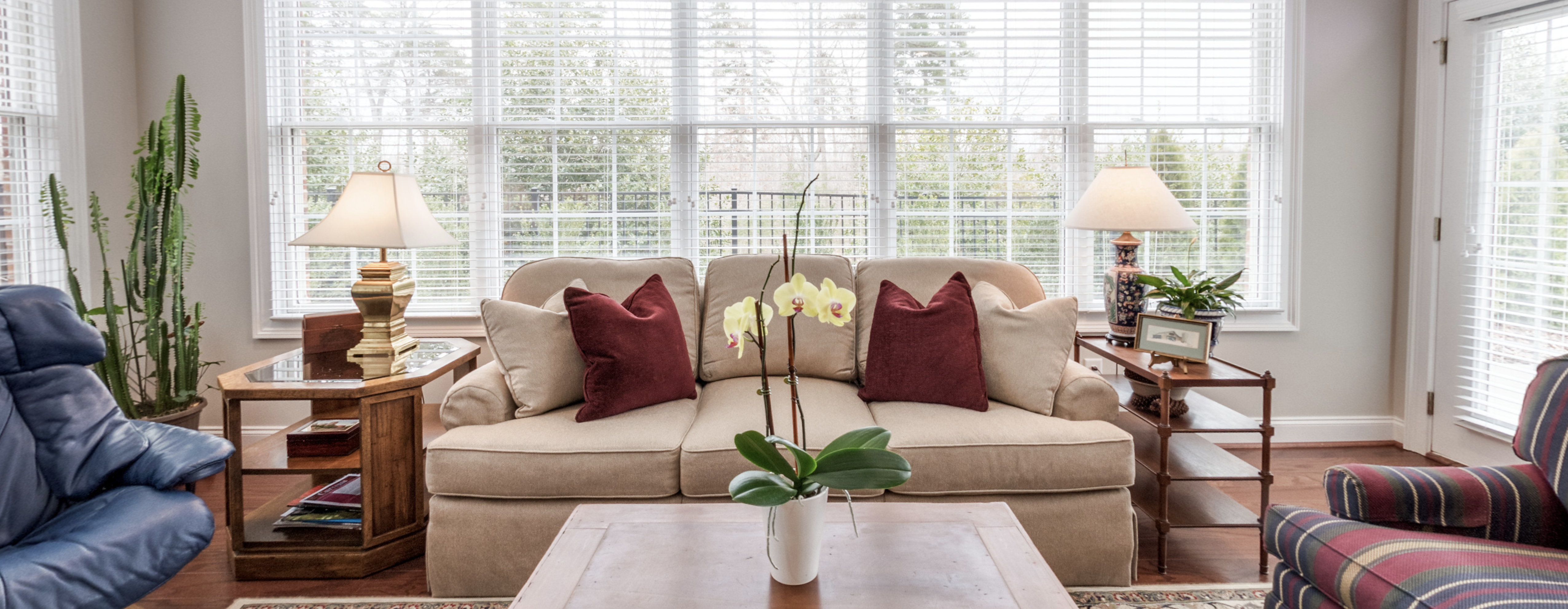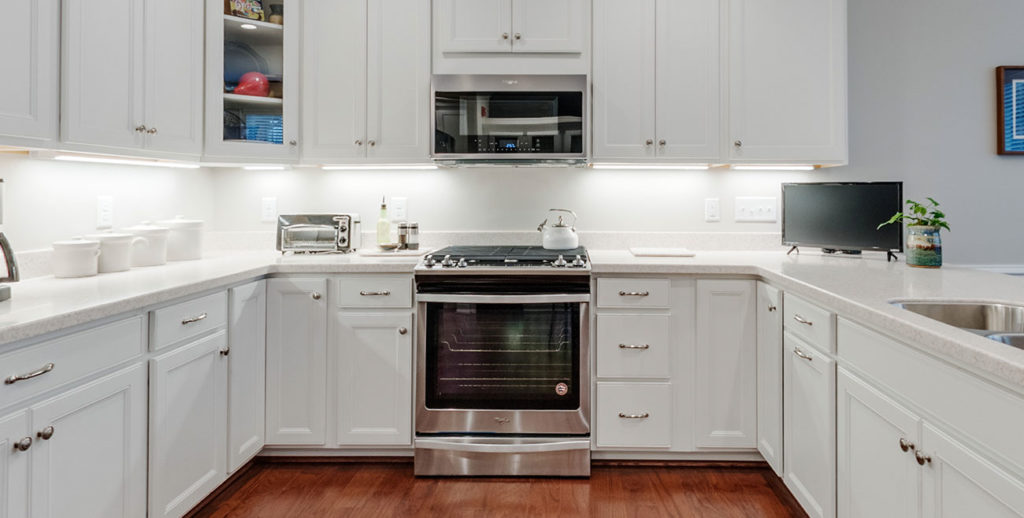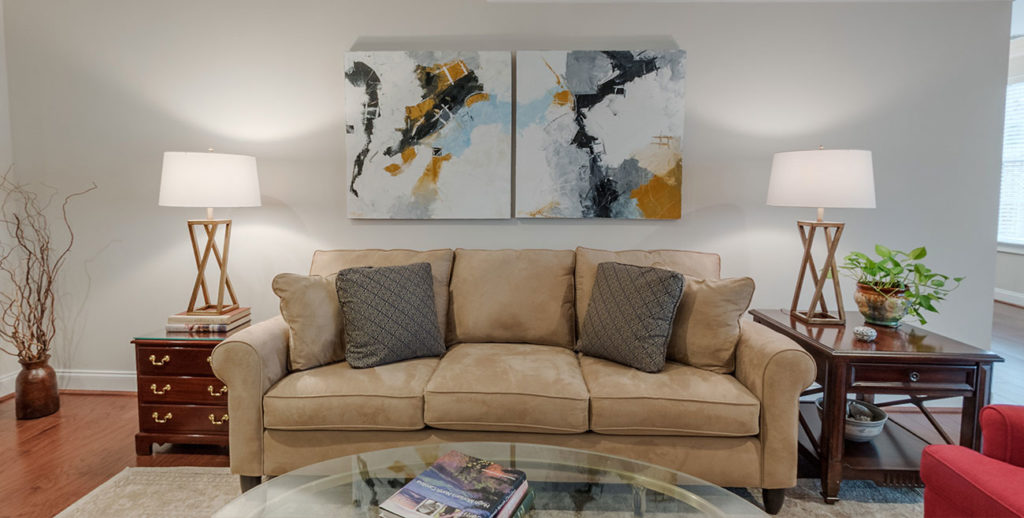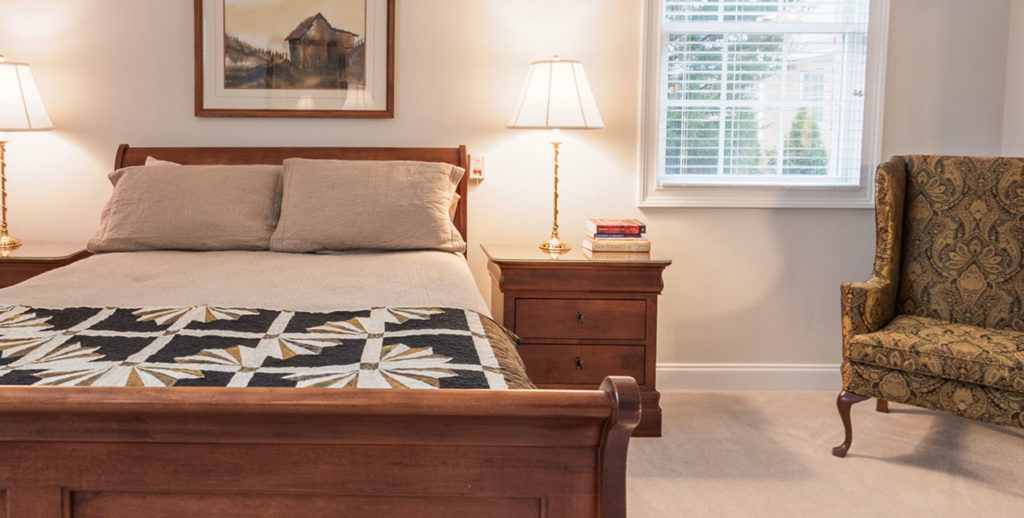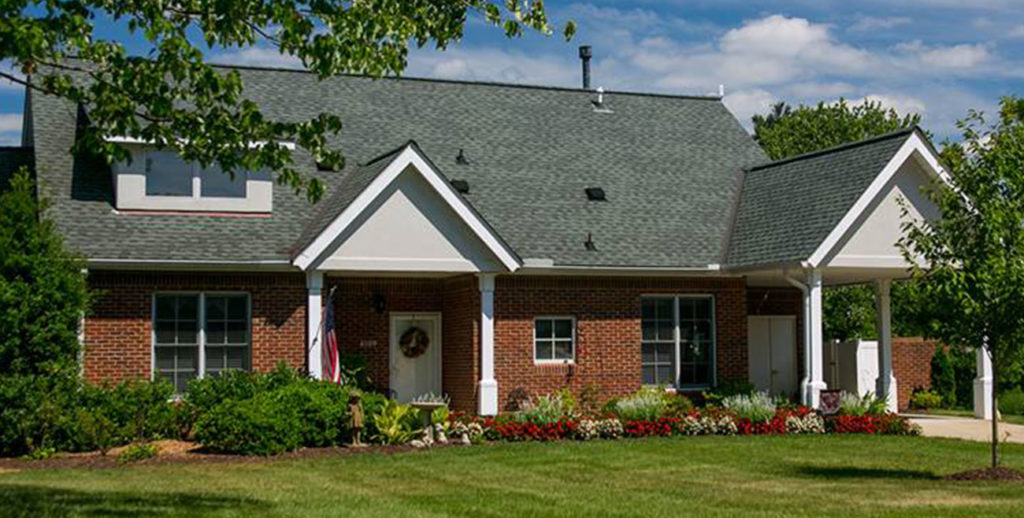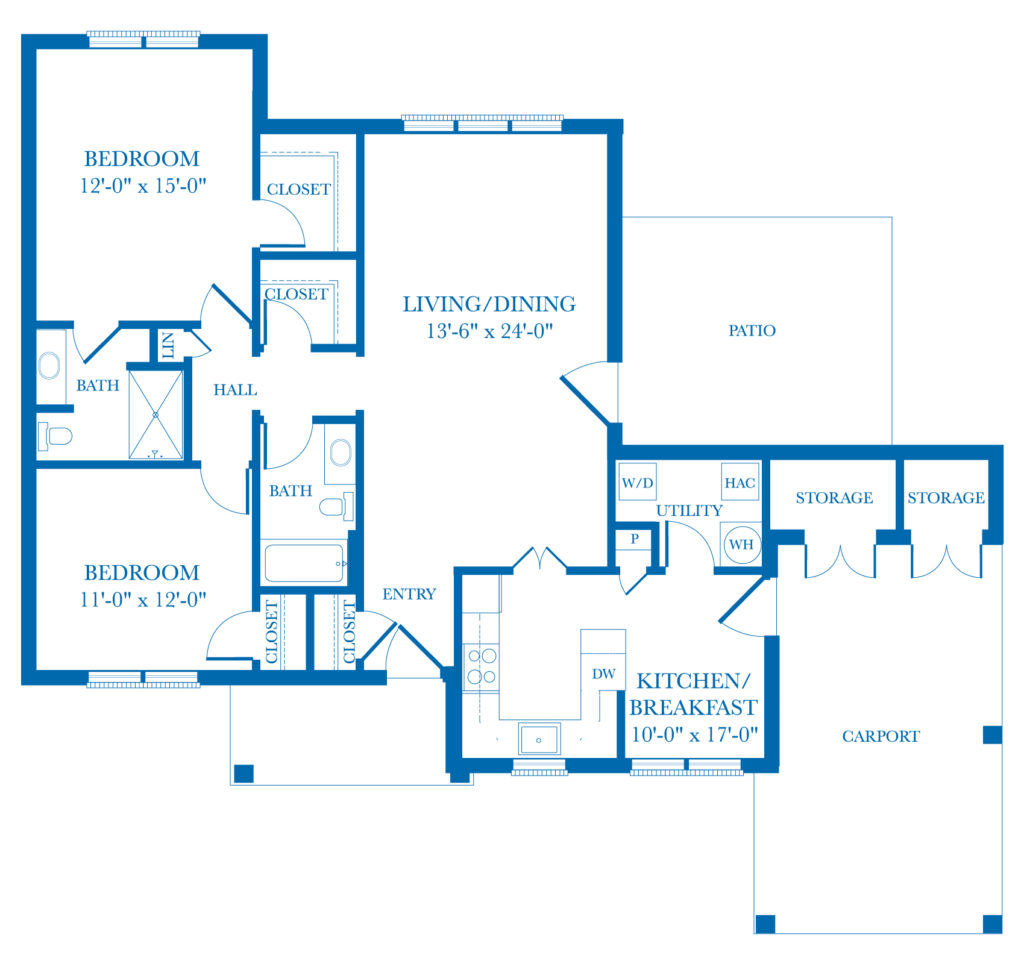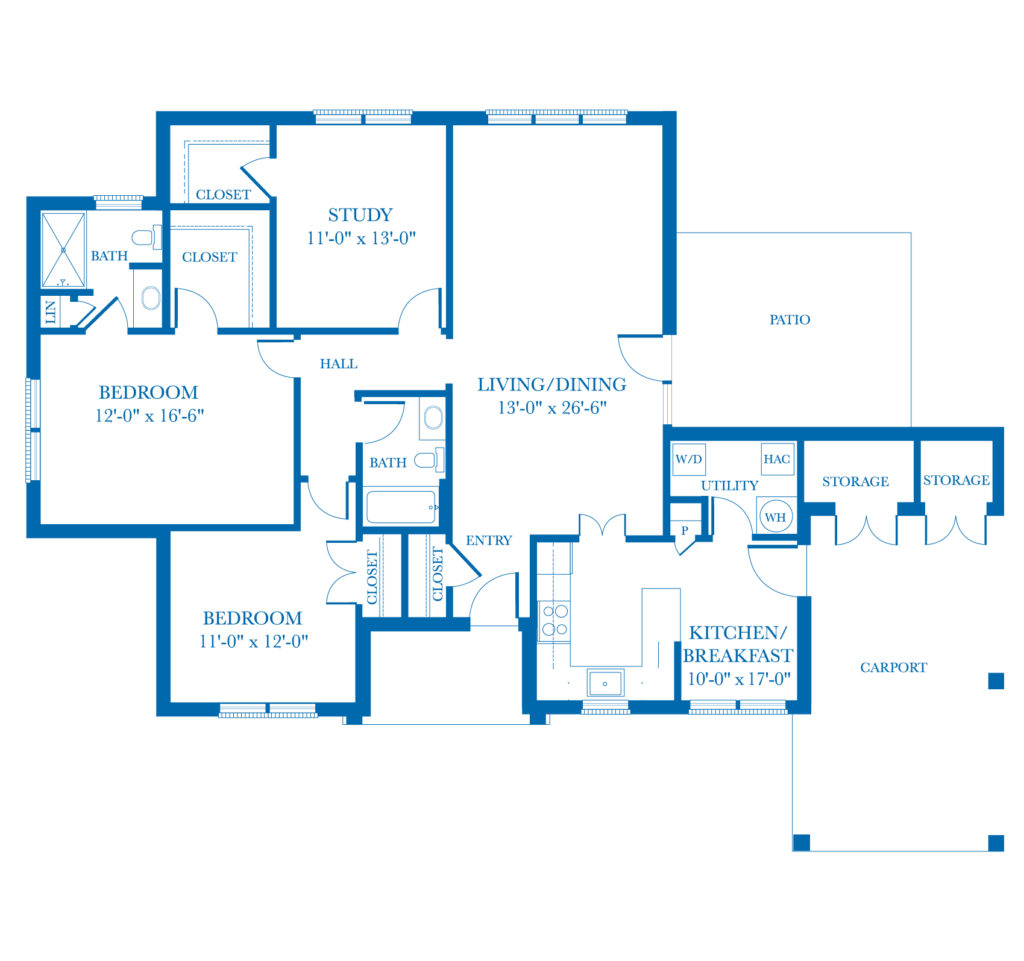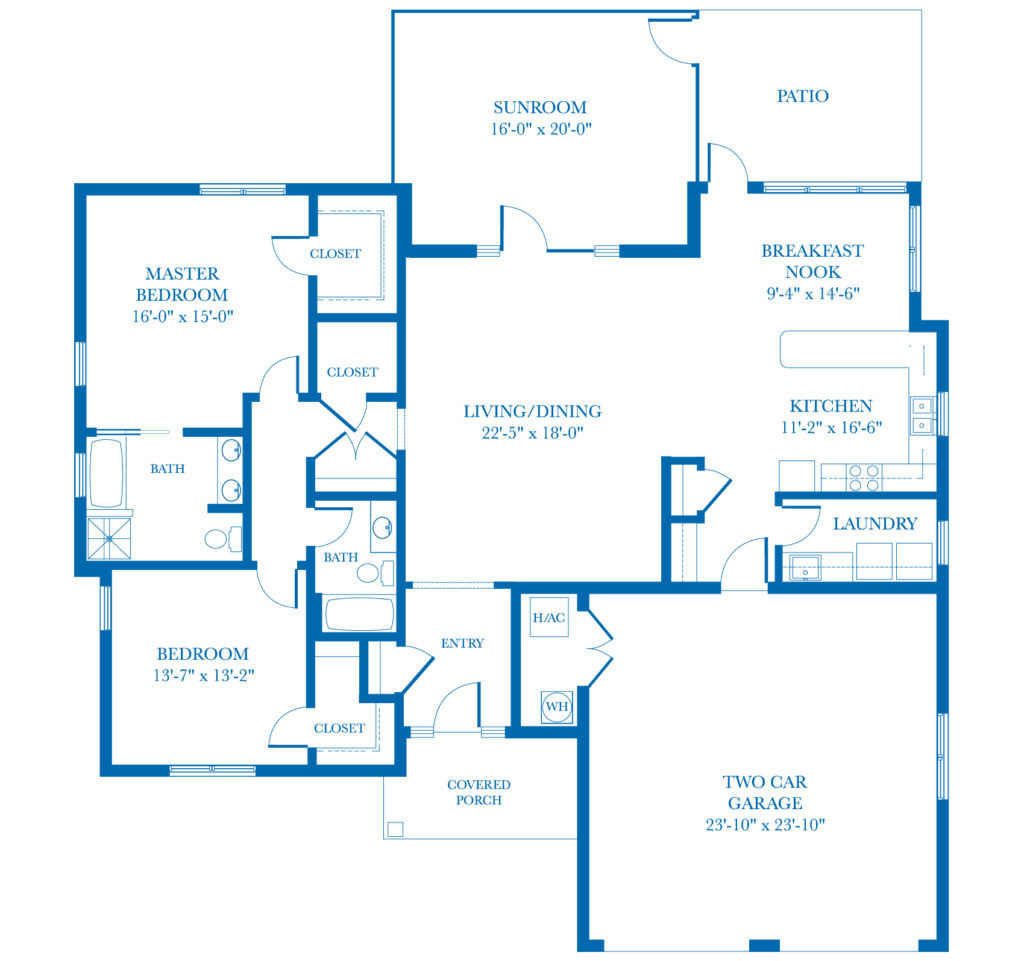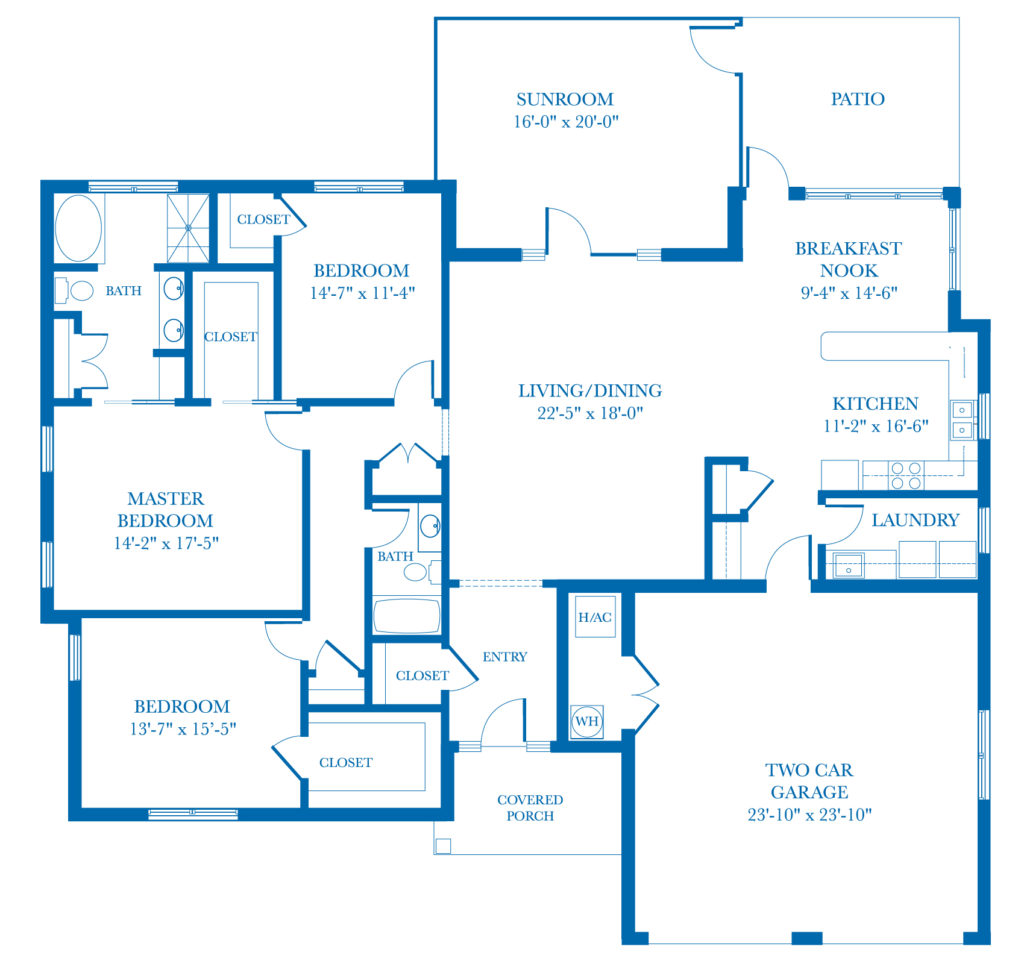Magnolia Villas & Drawbridge Villas
Located in beautiful neighborhoods with generous yards and landscaping, it won’t take long for living in a villa at Well-Spring to feel like home.
Two-Bedroom and Three-Bedroom Villas Offer Enormous Possibilities
In addition, our villa floor plans include the following features:
- Fully-equipped electric kitchen
- Utility room including washer and dryer
- Thermostatically controlled heating and air conditioning (gas)
- Wall-to-wall carpeting and vinyl floor covering
- Spacious closets
- Carport (Drawbridge Villas) or two-car garage (Magnolia Villas)
- Patio
- Additional storage space
- Tub and/or stall showers
- Cable and telephone outlets
- 2” window blinds
- 8’ and 9’ ceilings
- Wood casement windows
- Crown molding
VILLA Floor Plans
VILLA Virtual Tours
LAUREL
2 Bedroom, 2 Bath
