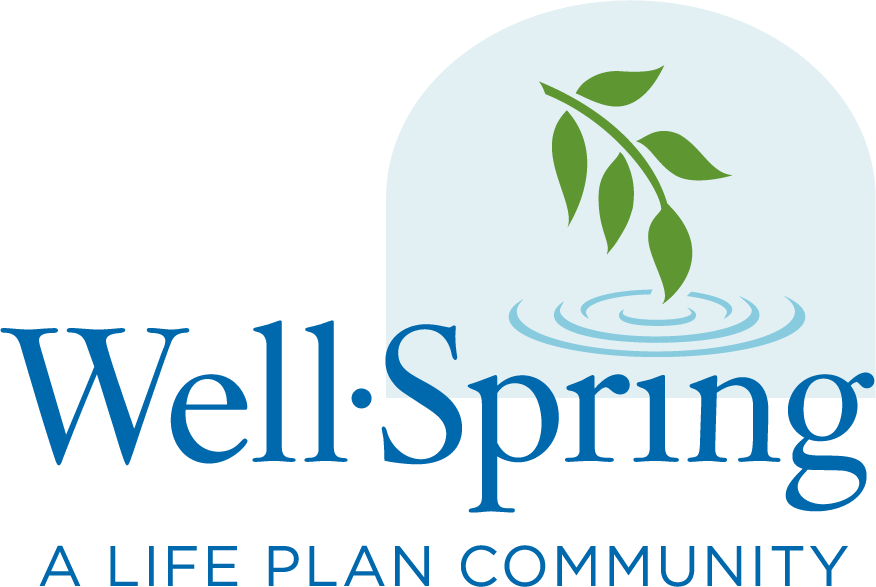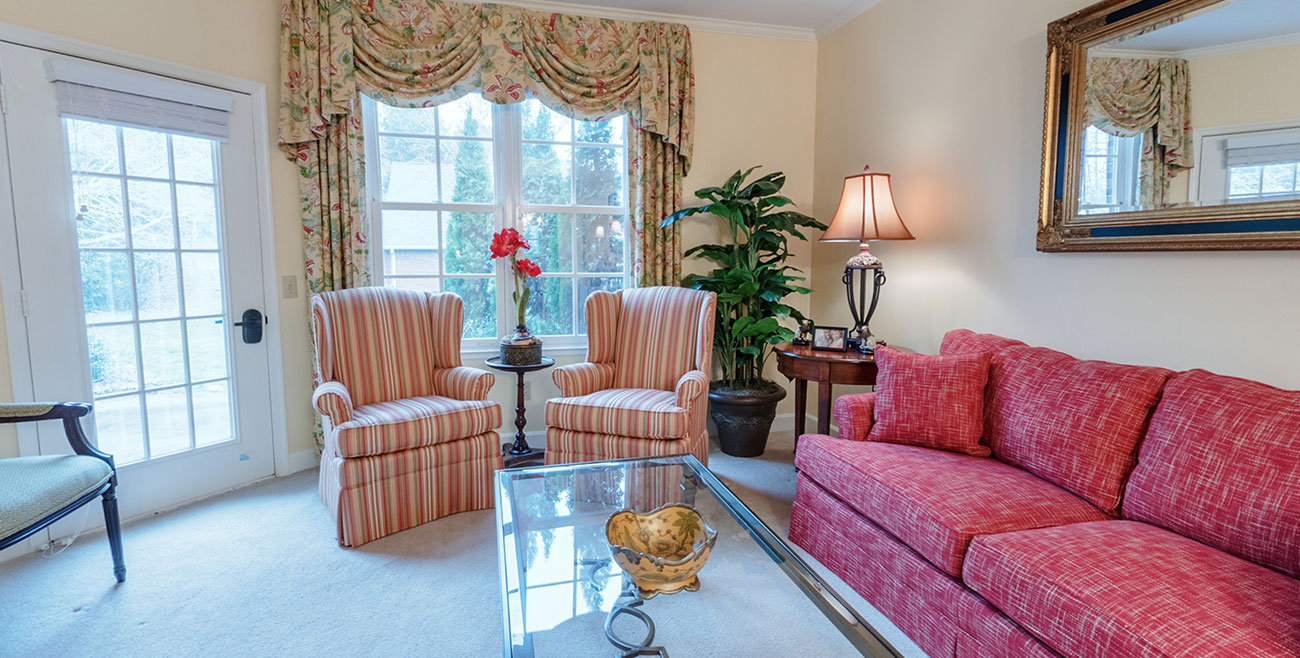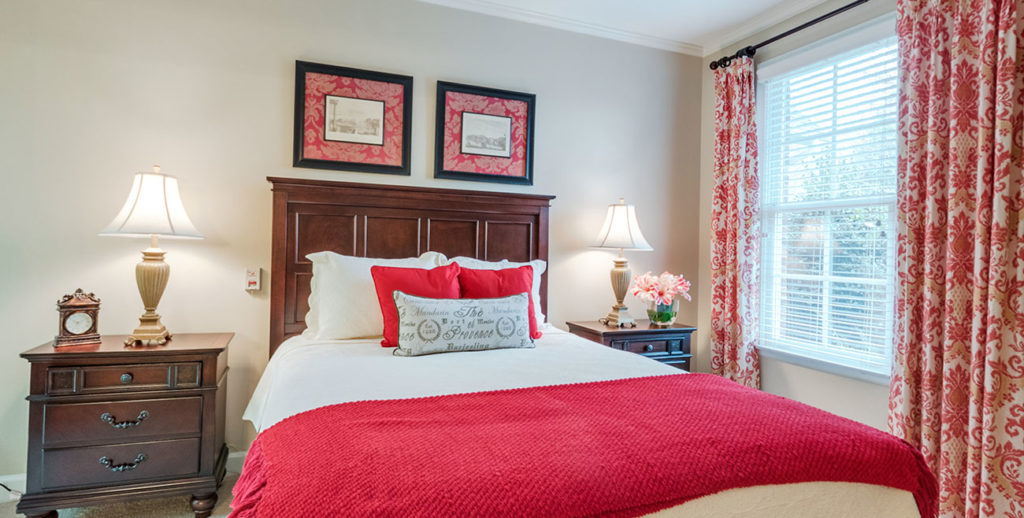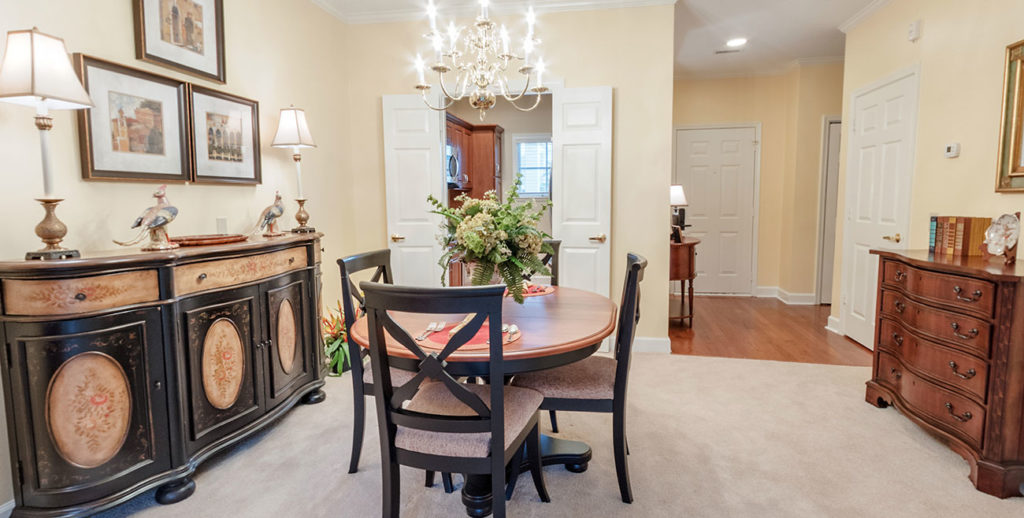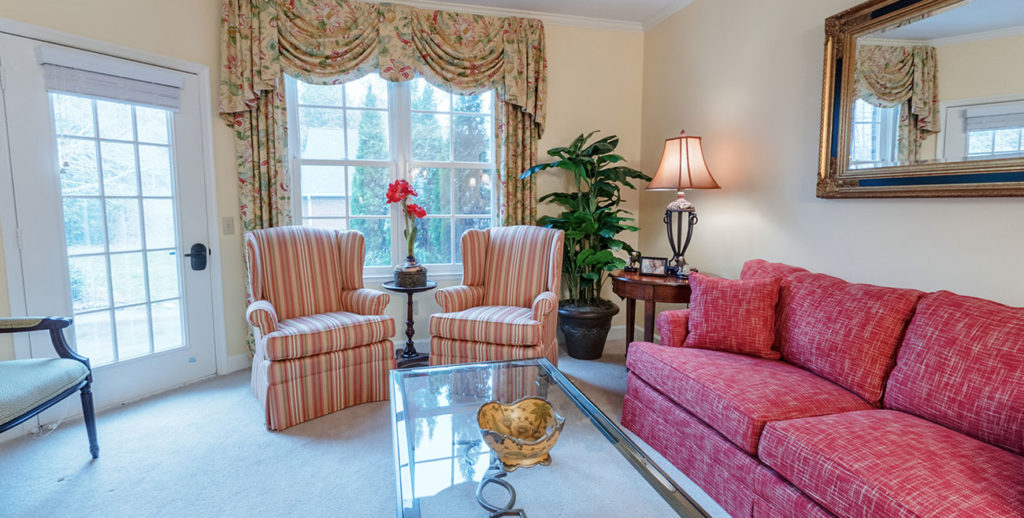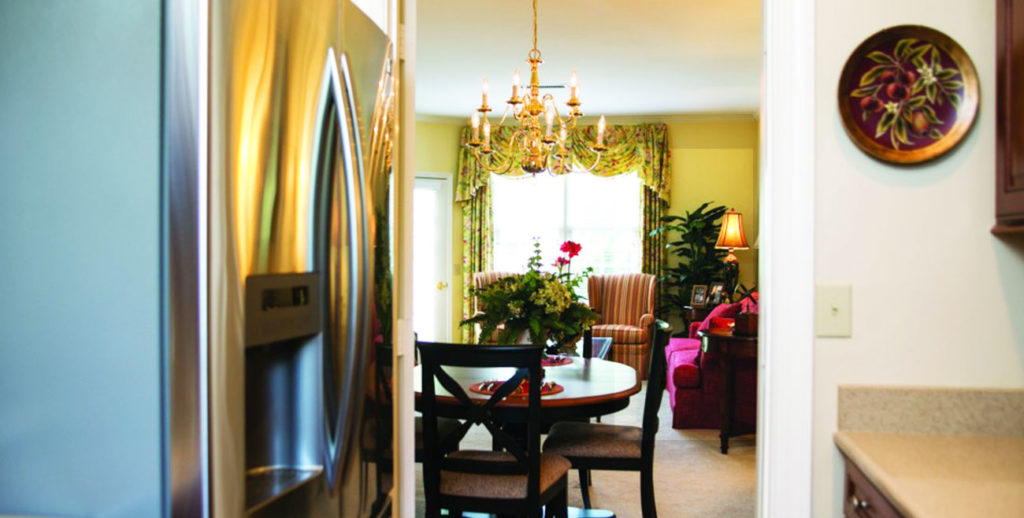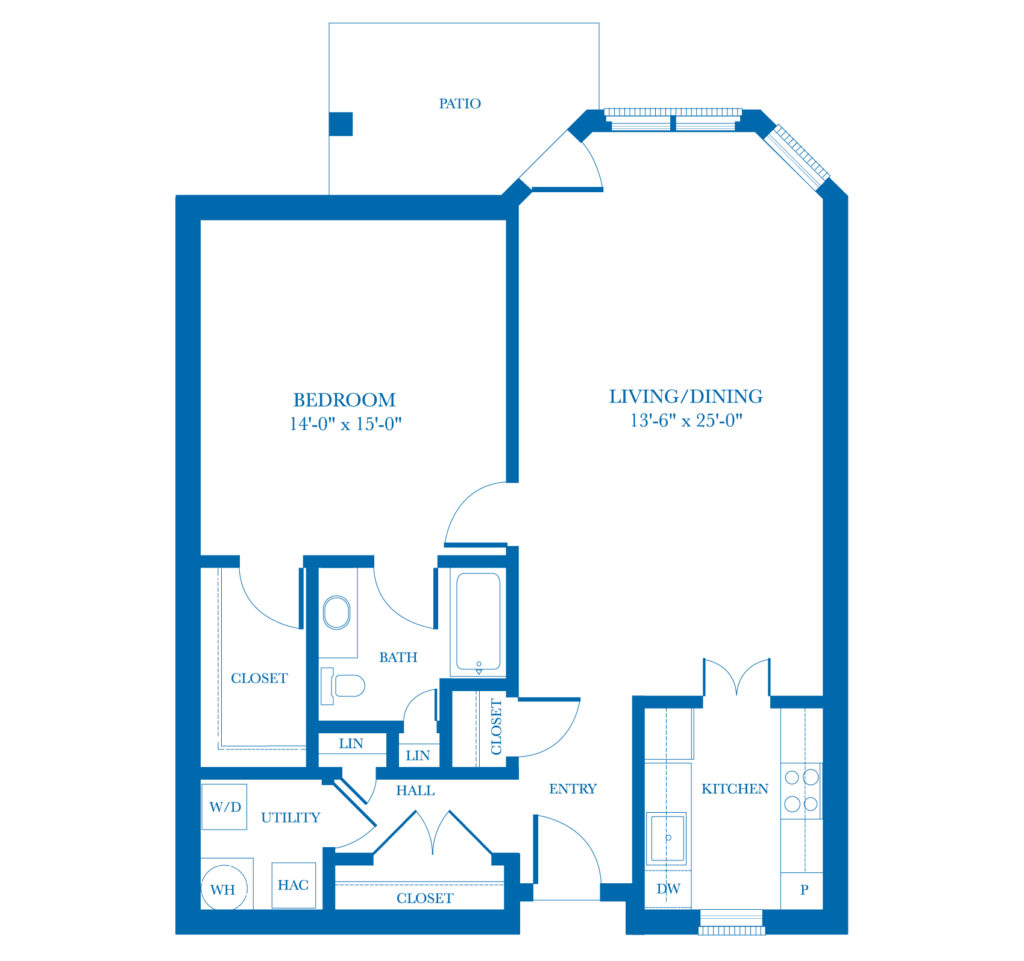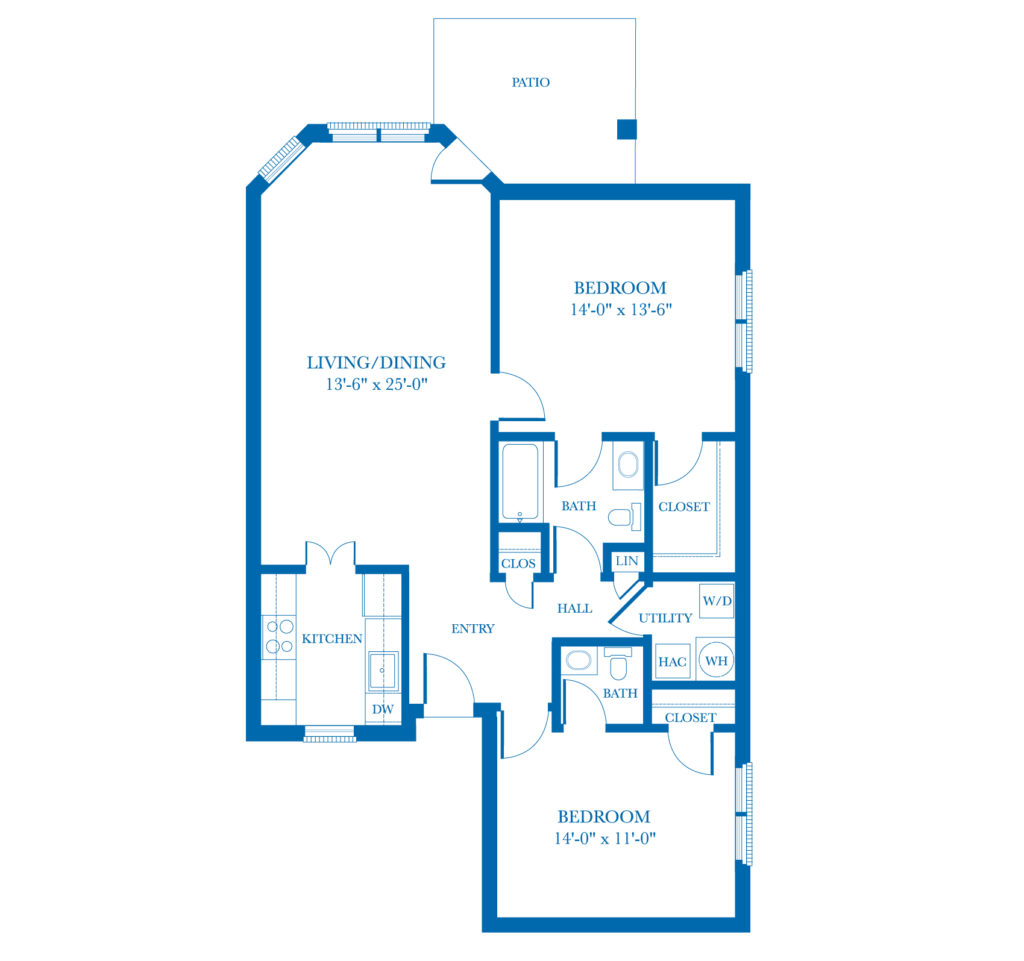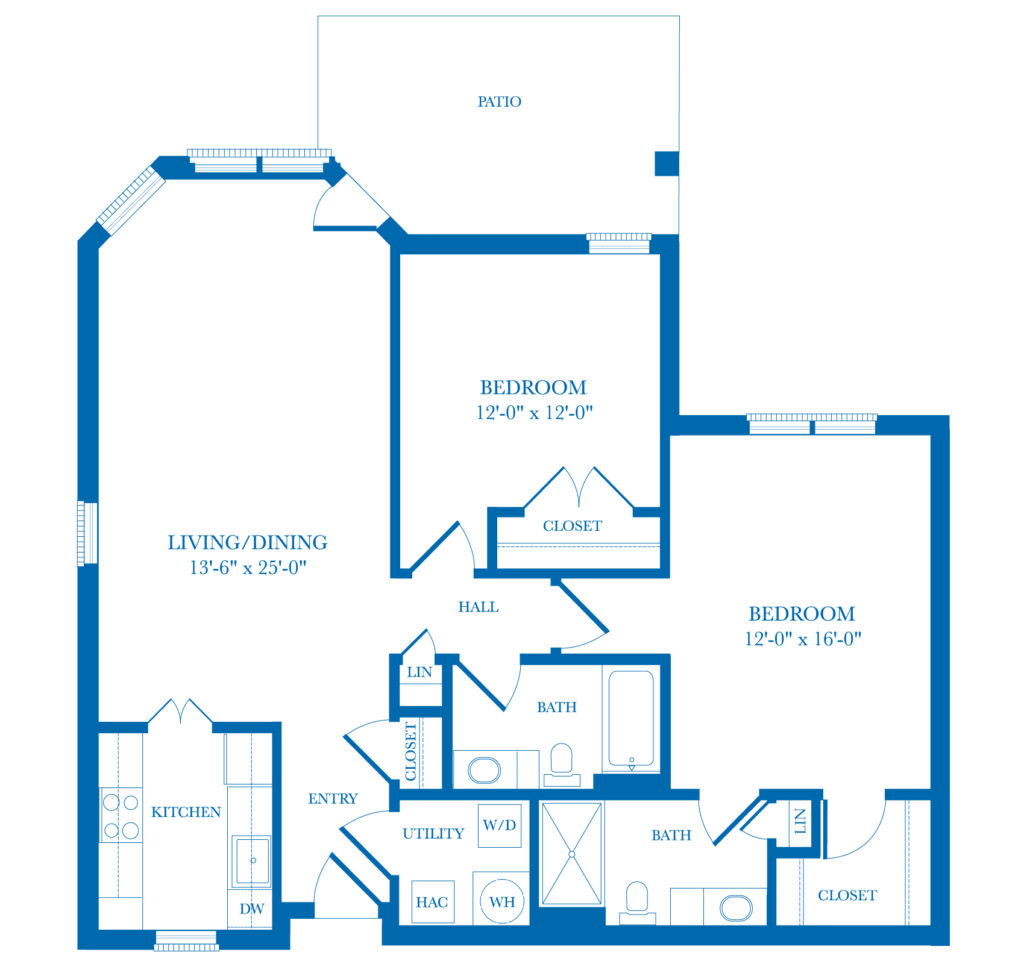Garden Homes: Enchanting Spaces
Well-Spring Garden Homes are wonderful places to live, as they are convenient to our extensive services and amenities while still allowing for the ideal balance of independence and security. As you begin to build relationships with your neighbors and discover the joys of living at Well-Spring, we are certain you will enjoy being part of our active senior community.
Large One- or Two-Bedroom Garden Homes With Outdoor Spaces and Spacious Rooms
Varying from 970 to 1,215 square feet, our three Greensboro garden home floor plans offer one- or two- bedrooms and bathrooms, as well as a patio for a quiet place to relax and enjoy the outdoors.
Well-Spring Garden Homes include the following features:
- Fully-equipped kitchen with electric appliances
- Utility room with washer and dryer
- Thermostatically controlled heating and air conditioning (gas)
- Wall-to-wall carpeting and vinyl floor covering
- Spacious closets
- Tiled shower with glass doors
- Patio
- Covered parking
- Additional storage space
- Cable and telephone outlets
- 2” window blinds
- 8’ and 9’ ceilings
- Wood casement windows
- Crown molding
- Covered walkways
GARDEN HOME Floor Plans
GARDEN HOME Virtual Tours
Forsythia
1 Bedroom, 1 Bath
